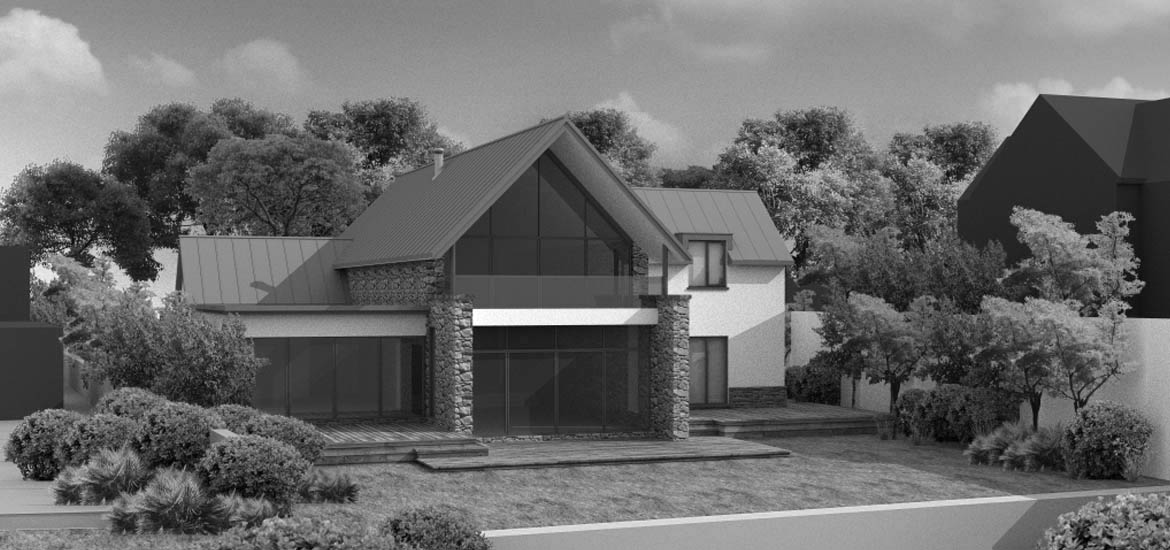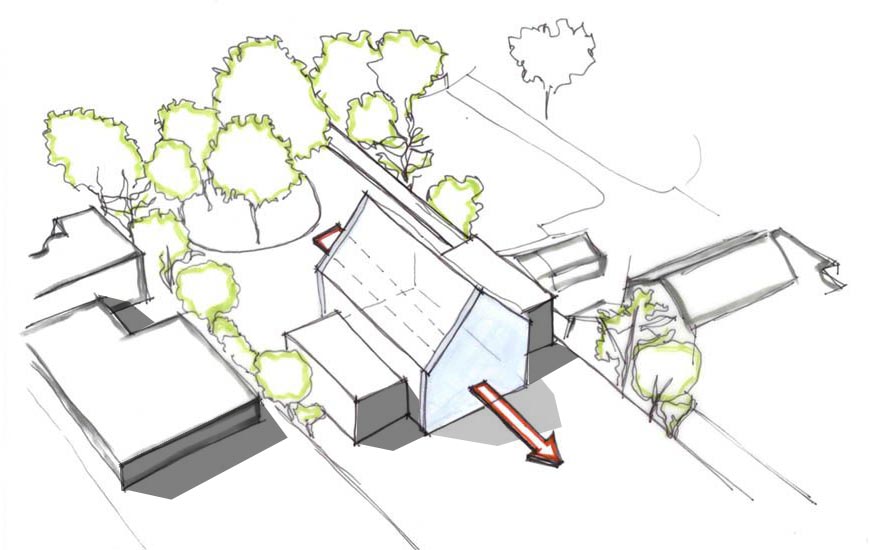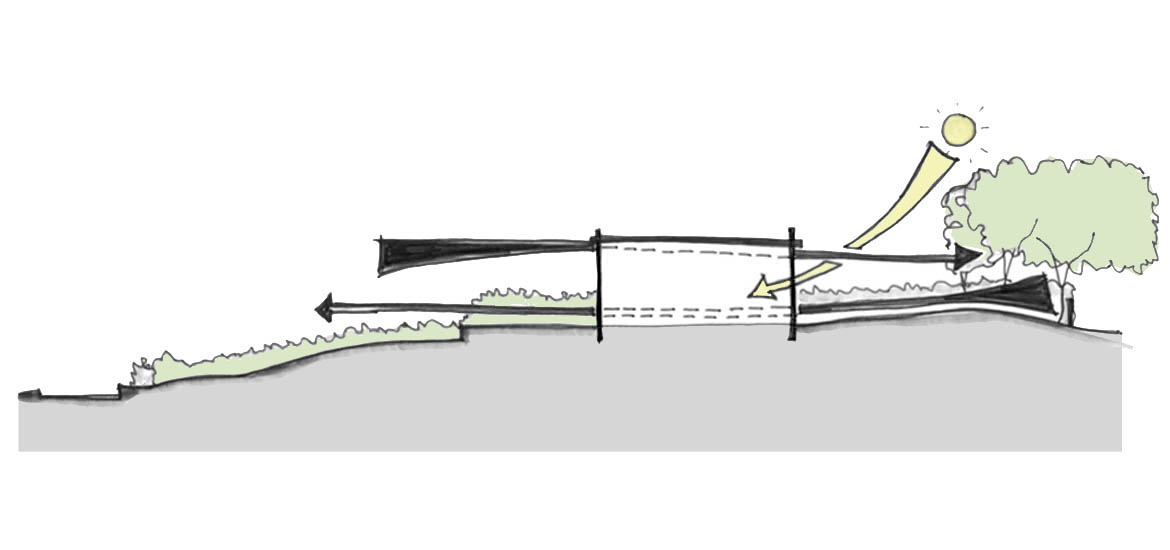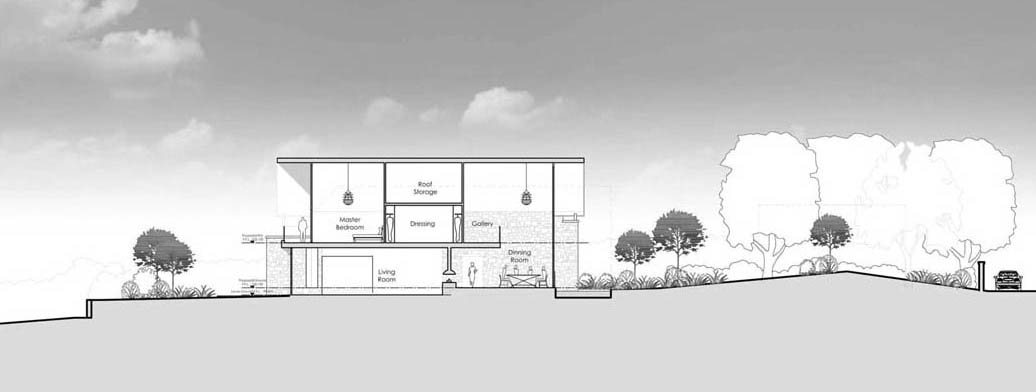B House was a project that seemed impossible; everyone doubted the chances of even obtaining permission to demolish the existing dwelling.
This was one of the first projects I worked on after my degree, and was certainly one where I used all my new found knowledge and investigation to instant use. This would have been my idea of a perfect house, on my home island of Guernsey, along the west coast and prime position for those sunsets.
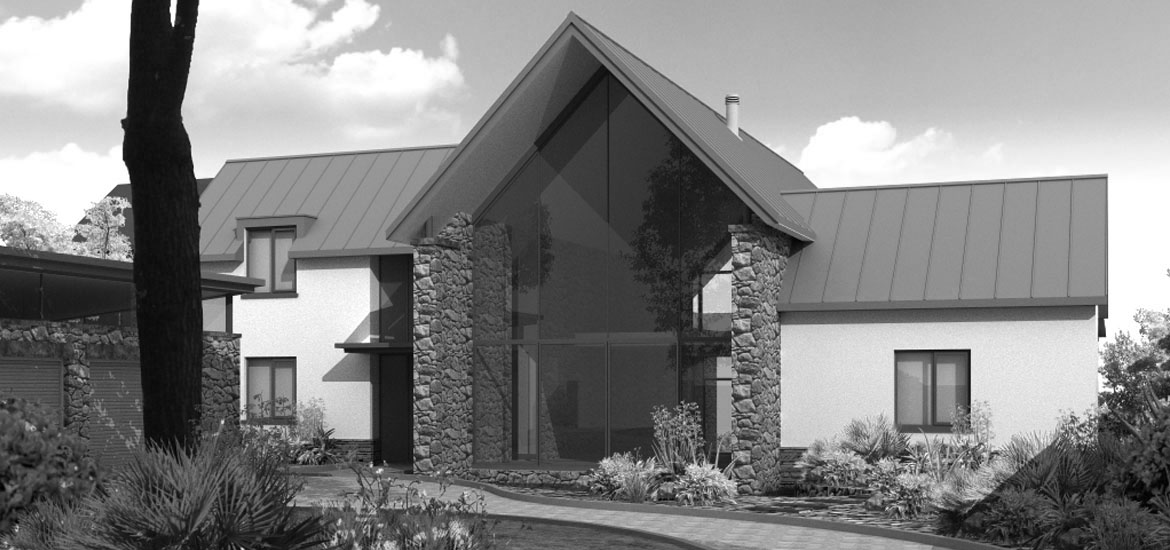
The success of this project was on the extensive site analysis. I proceeded down the route of a ‘Rural Planning and Design Statement’ to show the intense site analysis, evidence to the failure of the existing building and the lack of contribution the existing house has with the local area. The document demonstrated the design process instead of just a final product.
With the support of this document it was granted full planning permission for the demolition of the existing building and the construction of the proposed design.
